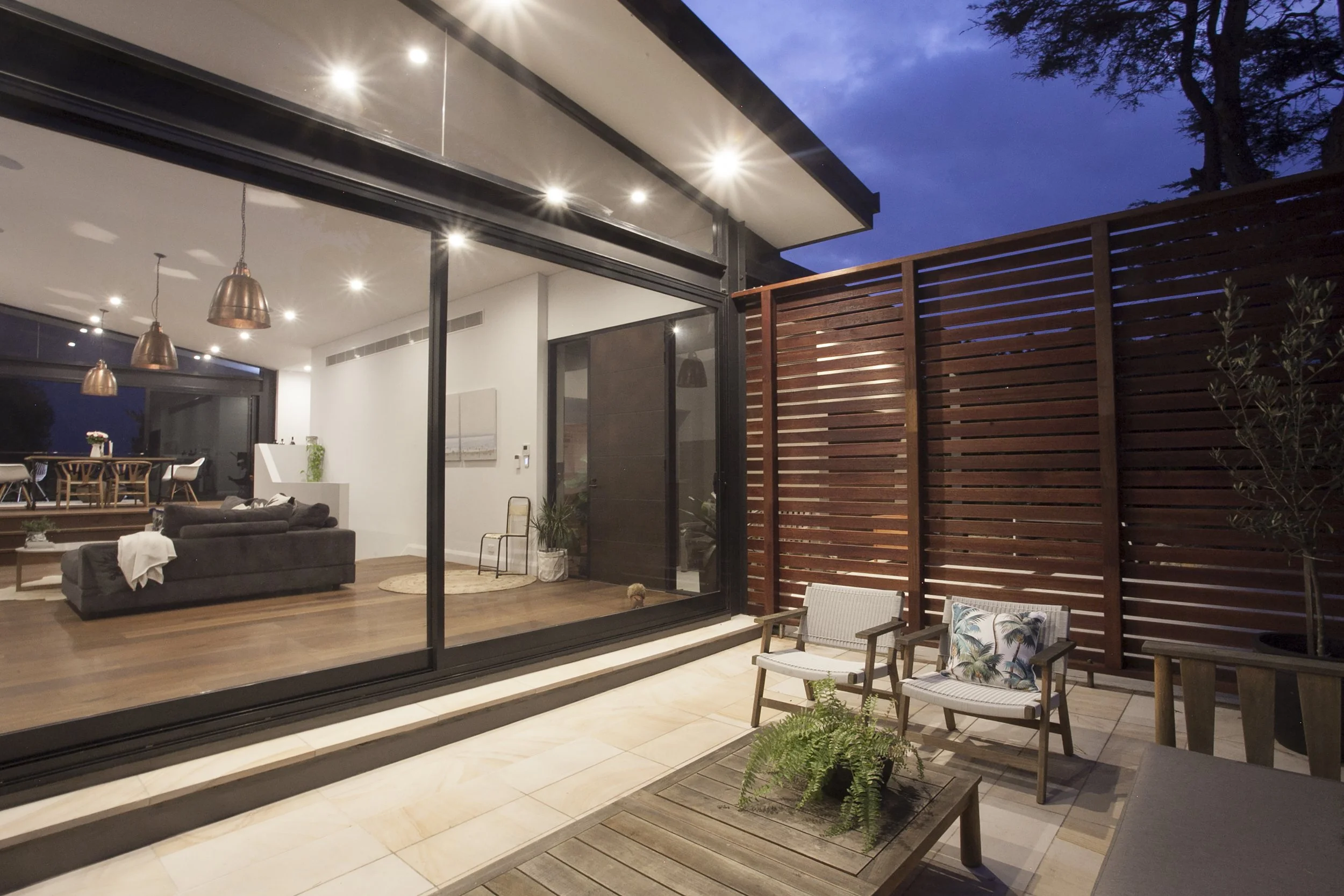mckechnie house
Location: Castlecrag, NSW
Year completed: 2013
Although the original residence, with its remnant 1940s features, was built hard into the hillside (a result of the Castlecrag subdivision contour based planning), it was also, uniquely positioned hard to one side boundary. This slightly unusual and possibly unnecessary response to the site, in conjunction with a detached double garage on the opposite side of the site, resulted in a central unprotected terrace that dominated the site. Even though this catalyst space offered picturesque vistas over the escarpment edge (to which it precariously sat), it offered nothing in terms of shelter or meaningful outdoor entertaining, and was visually unwelcoming, albeit you had to cross it to reach the front door. However, because of this awkward original planning, the design solution was actually a relatively simple one – enclosure of the terrace. Furthermore, the existing red-brick pitched-roof appearance was considered ‘at odds’ with the Griffin Castlecrag Conservation Area, in that it did not adhere to any of the design principles that Walter Burley Griffin envisaged for the suburb. A design style of the addition that referenced Griffins vision would be a step in the right direction.
Between the home and the garage, a new glazed pavilion was inserted. It provided better connection to extended outdoor open spaces, and enabled a continuous line of sight over the escarpment. The new pavilion roof floated over the 2 existing elements (residence and detached garage), therefore unifying the separate parts into one, whilst referencing the Walter Burley Griffin vision with its flat (well slightly sloping) roof forms. The addition also enabled reconfiguration of the kitchen, bringing it forward and adjacent to the open plan living areas, rather than remaining contained and stifled within 4 walls. The finishing has been completed to a very high standard, evident from the solid polished concrete kitchen bench (real off form concrete, no pretend products!) through to the generous and careful use of sandstone for cladding and paving areas (another tip of the hat to the Griffins).
The final home is more streamlined, feels more grounded, provides more generous living spaces that are consistent with contemporary (expected) dimensions, and has provided a floor plan that reflected the needs of the incumbent family.






