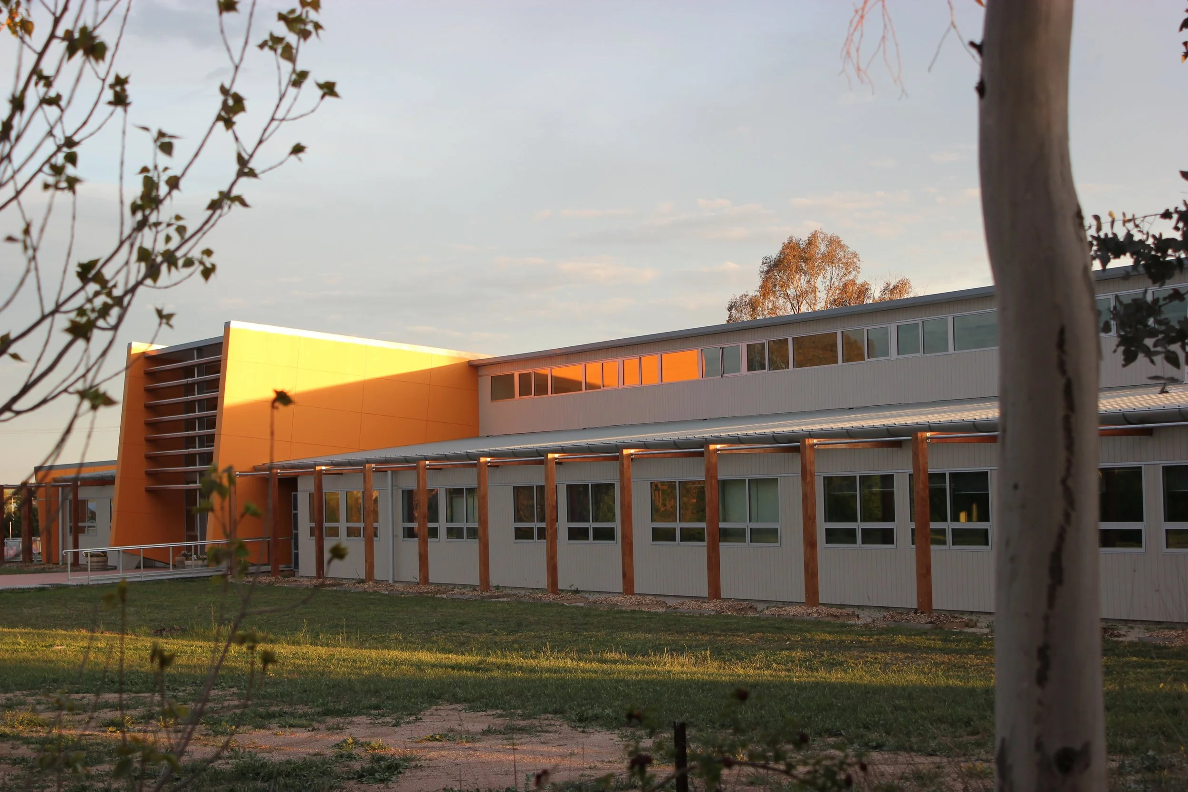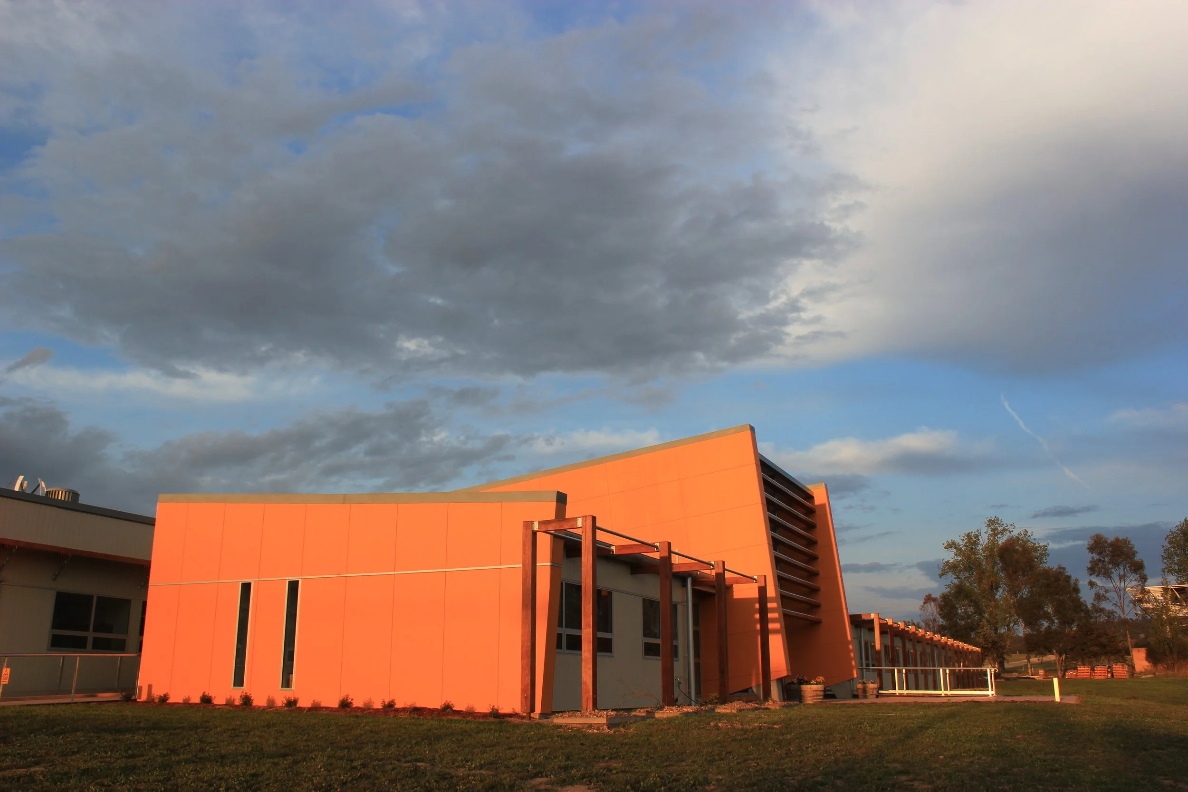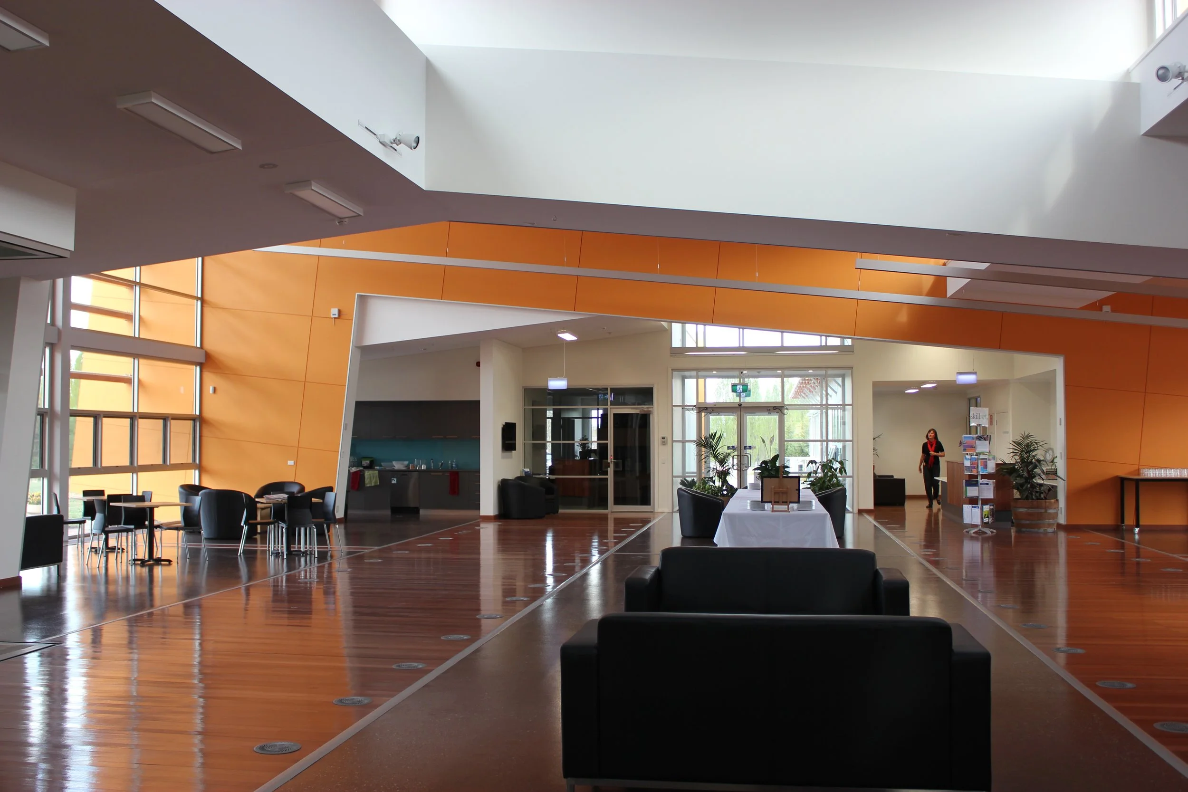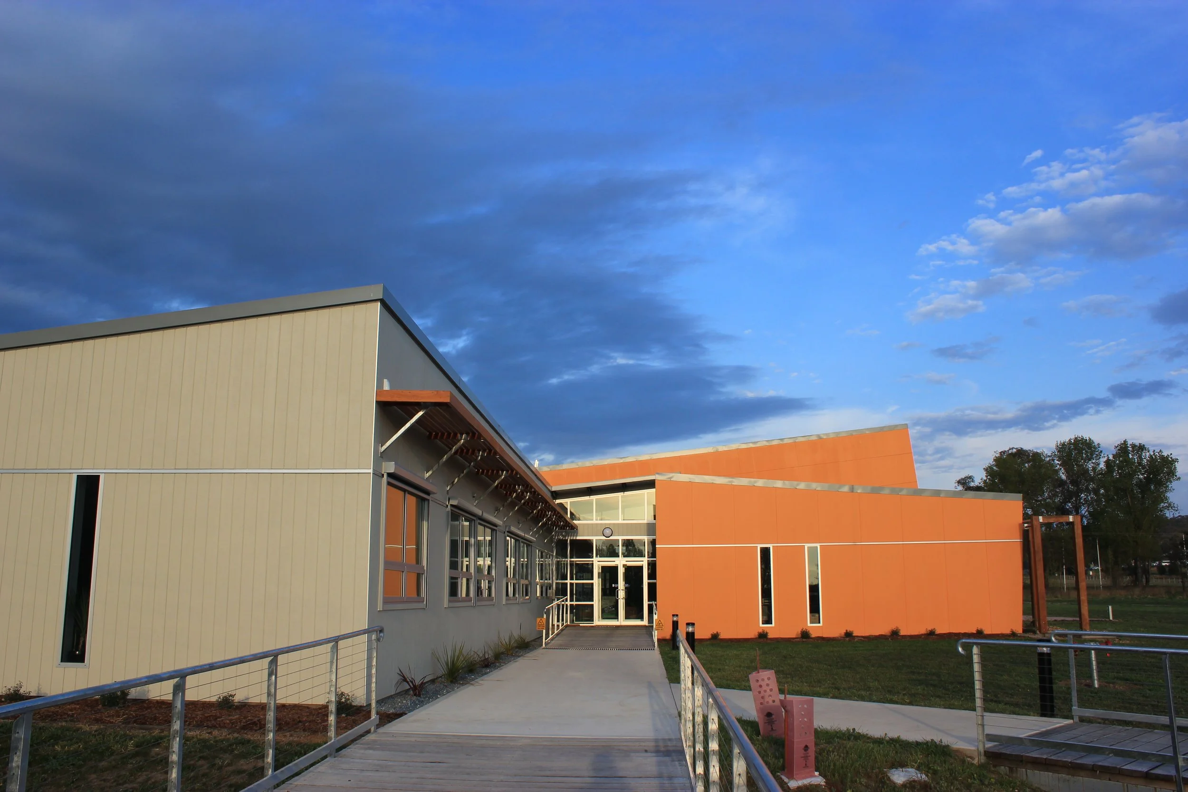flannery centre
Location: Bathurst, NSW
Year completed: 2012
Award: 2011 Sustainable Steel Design Award
The Flannery Centre, named after Tim Flannery (renowned environmental advocate and 2007 Australian of the Year), was built under the Green Star program run by the Green Building Council of Australia.
Consequently additional design and construction challenges were overlaid because of the high-energy efficiency standards and minimal impact products required under this process. Built with a reduced ‘ecological footprint’, the result is a building with a remarkably low energy demand for heating, cooling and lighting. The highlights in a long list of low-cost environmental initiatives are:
300 mm thick central rammed earth wall spine.
Thermally broken double glazed low-E (surface 3 for cold climate) windows. Including all the full-height glazing – one of the first installations in Australia.
Evaporative cooling under floor displacement system – the first of its type in Australia.
Reverse Veneer construction to all external walls with high level insulation, detailed to ensure there are no thermal bridges.
A 40% weight saving of that typically expected from a steel frame with similar spans due to a comprehensive analysis of the structure and the integration of prefabricated insulated roof panels; consequently winning a steel design award.
All timbers are FSC (Forest Stewardship Council) Certified.
Implementation of a 30 KW Photovoltaic array and a 5 KW Wind generator.
Measureable Super low VOCs (Volatile Organic Compounds) and no formaldehydes.
An energy efficiency that is 80% better than a 5 star NABERS building.
The emissions for the building are below 15 kg/sqm/year. This compares to the allowable 72kg/sqm/year to 75kg/sqm/year for a 5 star NABERS building.
An offset for embodied energy derived from sponsoring a community project in a disadvantaged region of a neighbouring country.




